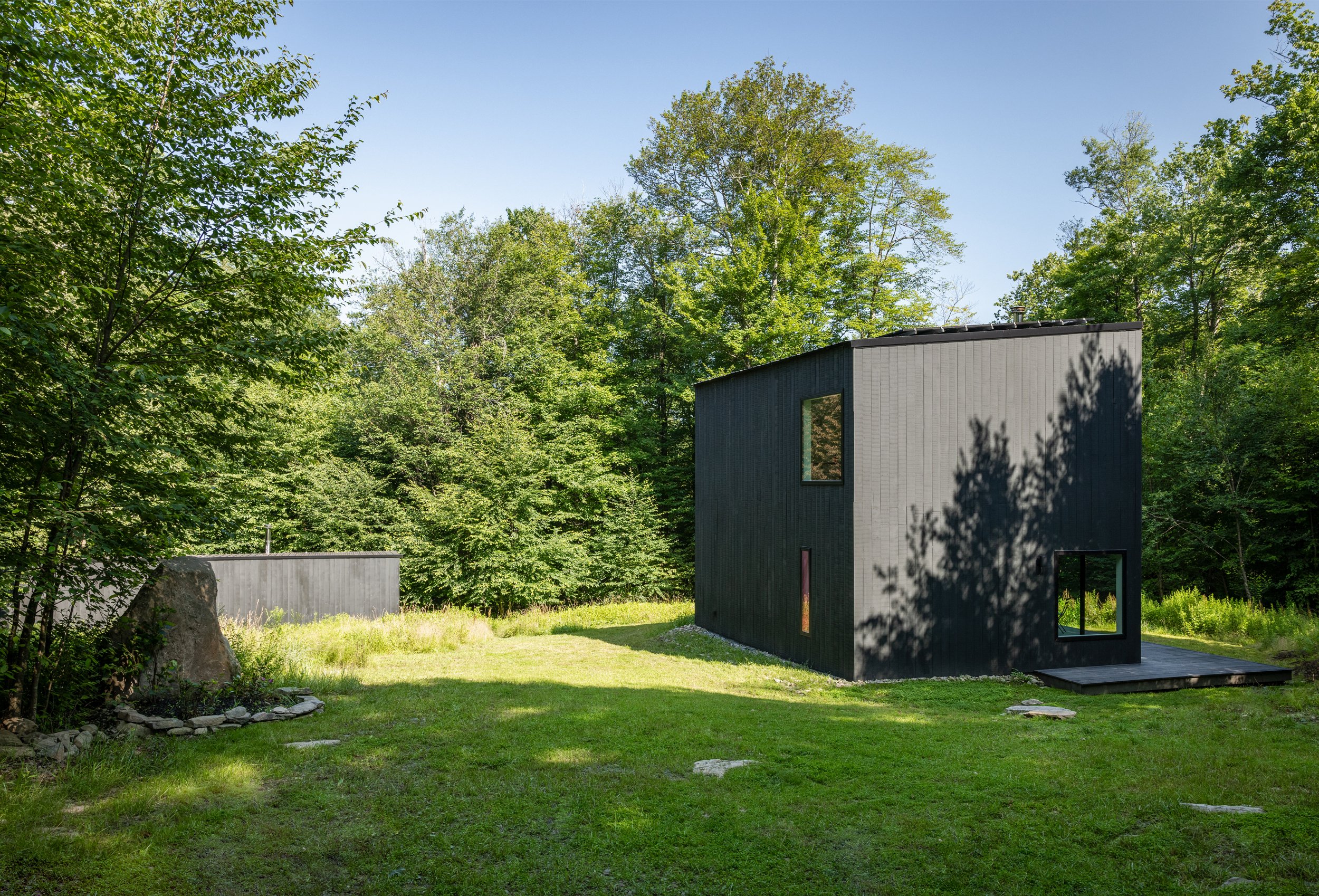
Fremont House
Continuing the essentialist theme established by the Edifice Cabin, we set out to extend the program by doubling the square footage and moving upward by offering a second level. This allows for a the separation of public and private spaces, living and dining on the ground level and bedrooms up above. At 1000 sqft we bring a fully functioning home powered completely by solar.
Architecture by Marc Thorpe Design
Photos by Marco Petrini








